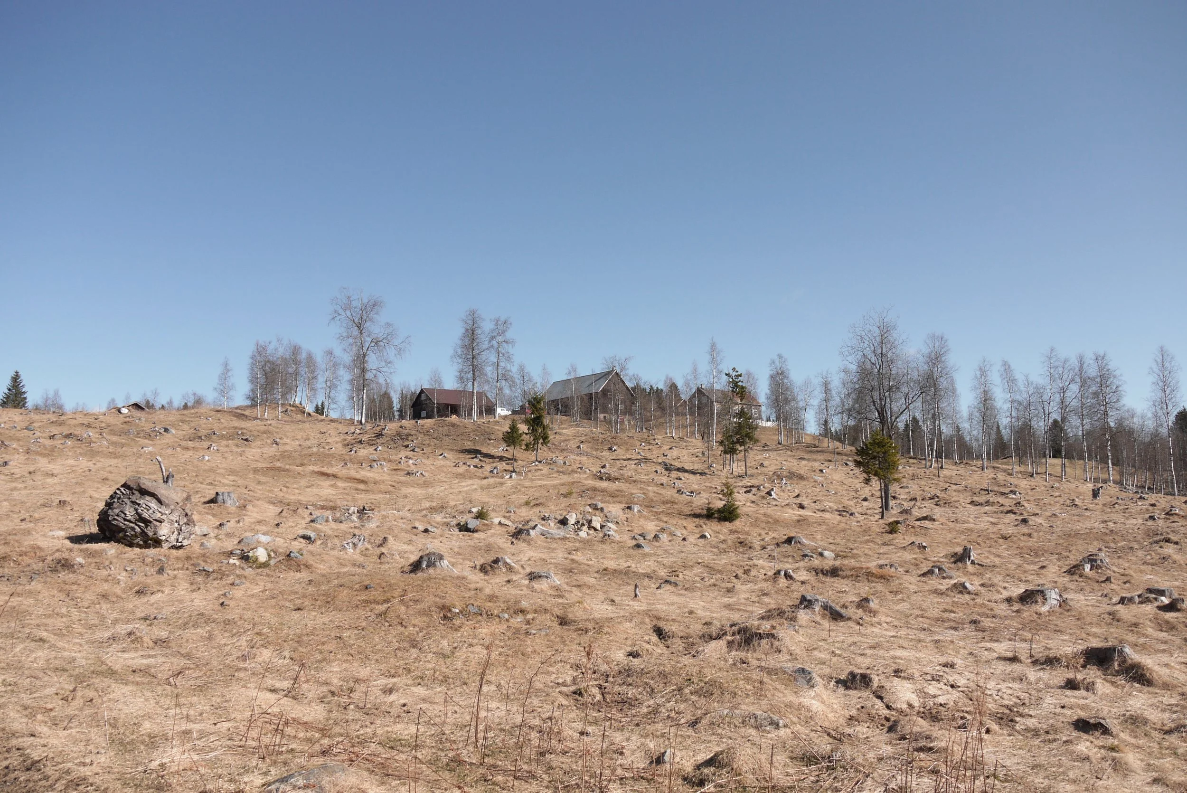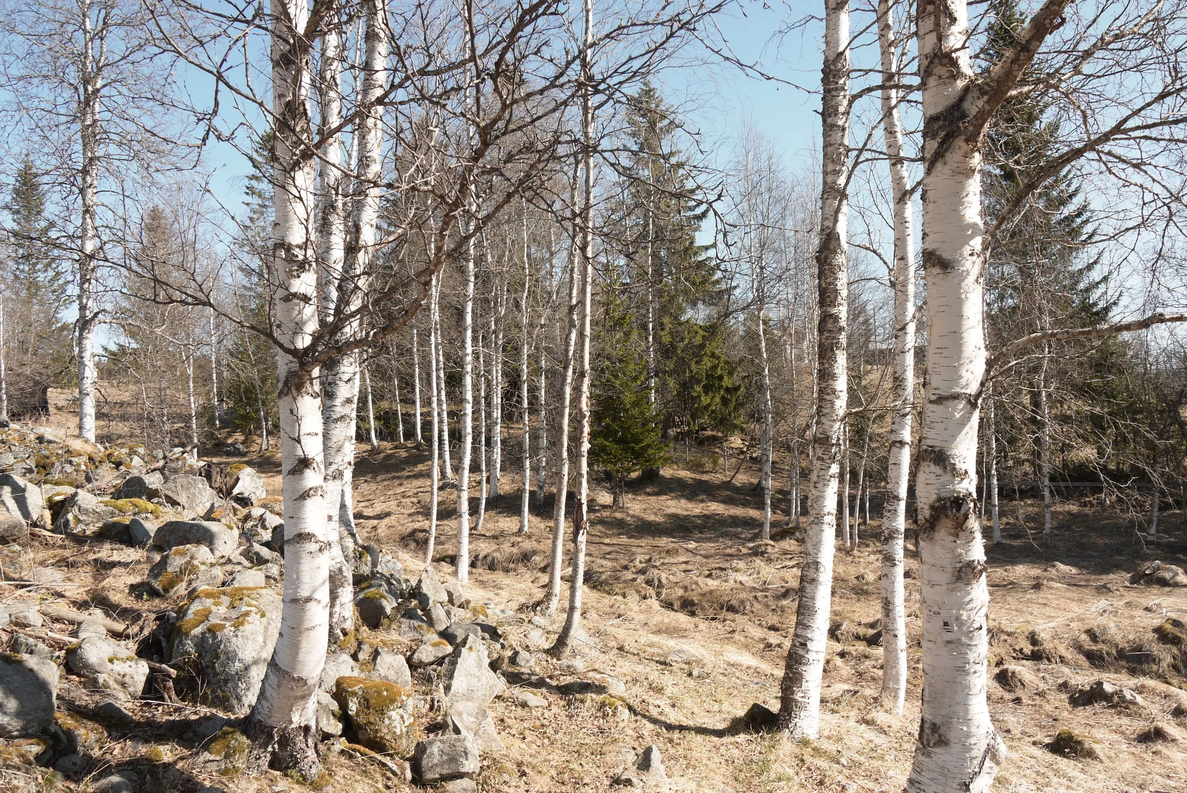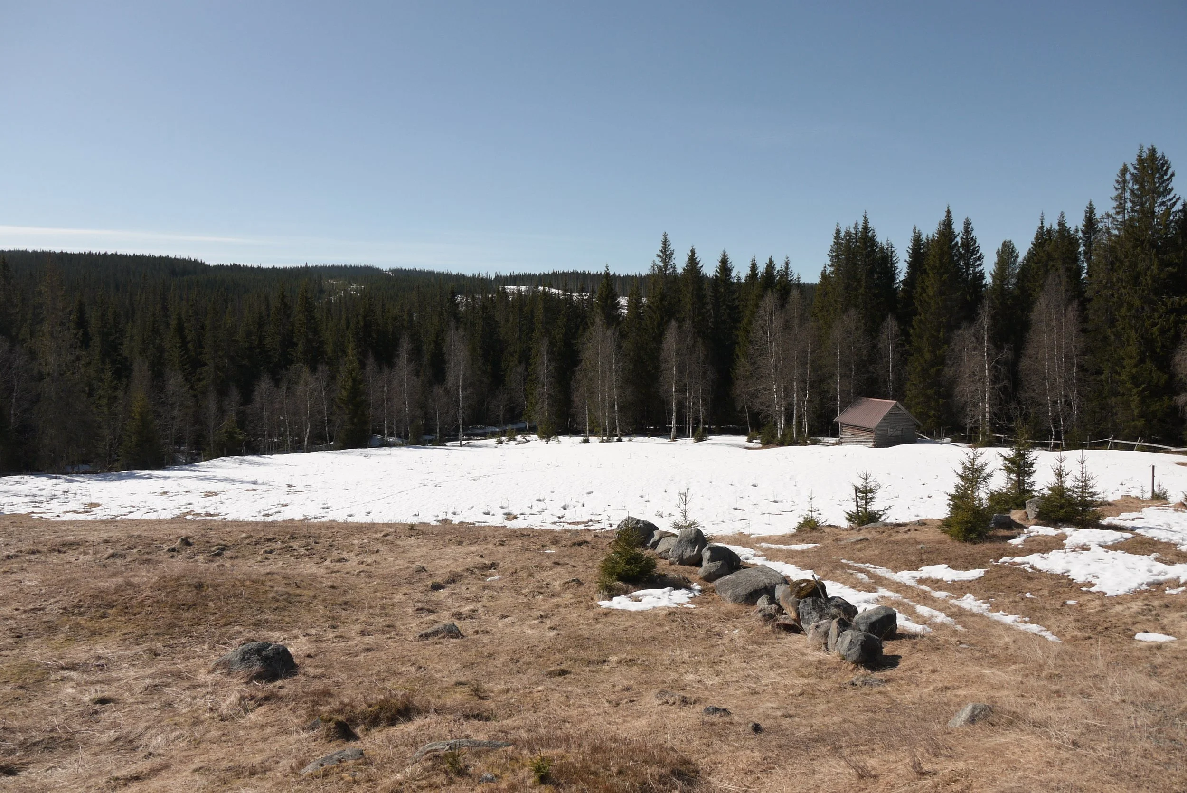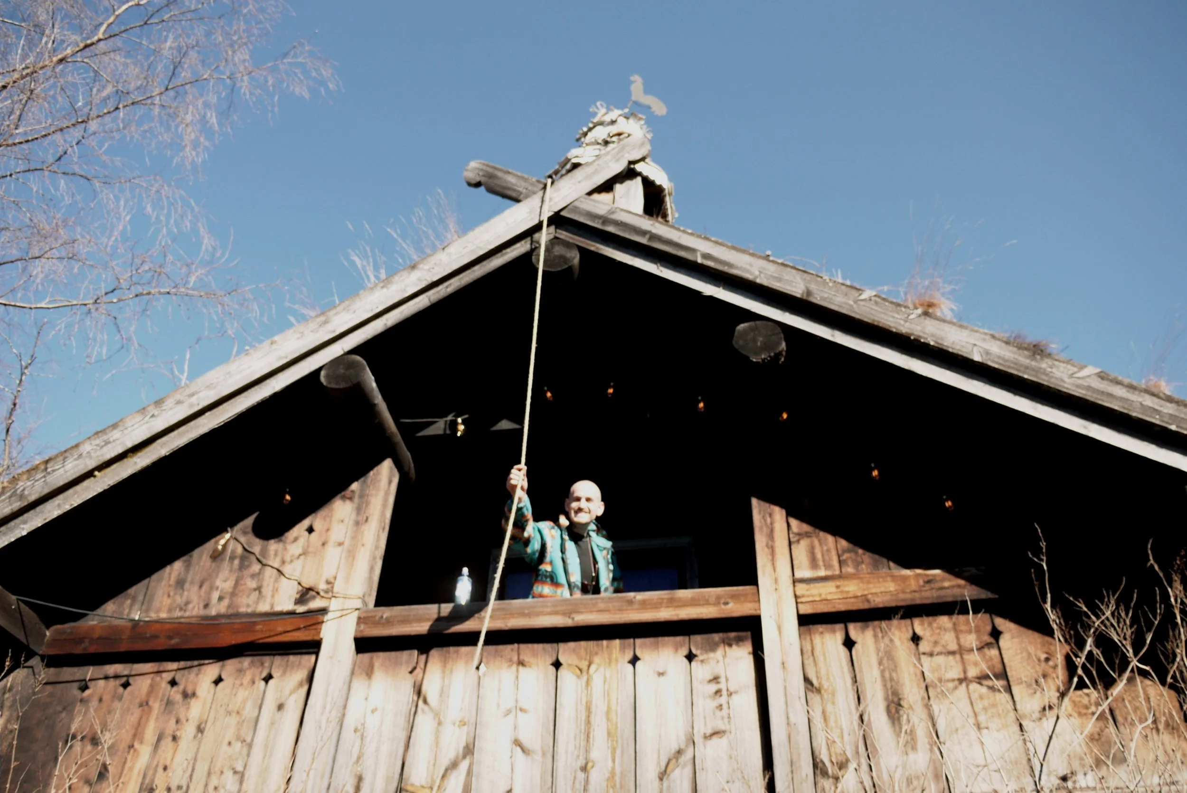
Find a place for your project
All members can apply for placement for their project. When the deadline passes, the placement team will process all applications and requests.
The placement team always strives to fulfill the requests and wishes stated on the application, but also has to consider several factors. Examples of this is similar content, sound limitations and proximity and use of space.
You can always reach out to the placement team on Discord #placement.
Describe your project
For the placement team to better be able to designate a good spot, please leave a description of what your theme camp/activity/art-project will contain.
Describe also which surroundings you want to have if the outdoors are your preference. Do you want an open area, in between trees, close to water, somewhere quiet?
The more information you give, the better we’ll be able to assign you your dream spot.
Go ahead and explore the land, buildings and structures presented below.
Deadline
The deadline for first placement round is 2nd of May.
Note that the placement form will still be up after this date, and you are encouraged to still fill in the form - so that the placement team can look into possibilities.
The Farmland
Torpa farm has a huge, open landscape,
previously being a pasture for sheep and cattle.
You’ll find soft slopes of grass with trees scattered around, and plenty of flat areas for a theme camp.
Birch groves and trees scattered everywhere. This means there are several spots perfect for Hammocks!
Bryggerhuset
The Brewer House
1st floor
Baking room
12 m2 - 3,6m x 3,3m
Furniture/features
- Traditional “takke” for baking flat bread
- Small Kitchen counter
- Kithen table with 2 chairs
Kitchen
14 m2 - 3,7m x 3,7m
Furniture/features
- Fridge
- Cabinets
2nd floor
Lounge room
14,8 m2 - 3,7m x 3,9m
Furniture/features
- One couch
- One chair
Small bedroom
14,1 m2 - 3,7m x 3,7m
Furniture/features
- 2 single beds
Big bedroom
22,7 m2 - 3,7m x 6m
Furniture/features
- 4 single beds
Stabburet
The Storehouse
1st floor - Pantry
12 m2 - 3m x 4m
Furniture/features
- No windows
- Big freezer
2nd floor - Bell Tower
18 m2 - 3,5m x 5,1m
Furniture/features
- Double bed (can easily be removed)
- Two comfy chairs
Gammelstova
The Old Lounge
44 m2 - 5,6m x 7,8m
Furniture/features
- Three big tables
- 12 chairs
- Lounge/couch area
- Fireplace (need to discuss rules for using)
Inventory
- There are some plates etc, but probably shouldn’t be used.
14,3 m2 - 4,5m x 3,5m
Hems
Låven
The Barn
Barn Bridge
21 m2 - 3m x 7m
Furniture/features
- Not suitable for loud sounds
The Old Cow Shed
46 m2 - 7m x 6,6m
Features
- Fit for sound
- Allowed to paint walls and be creative
The Cellar
42 m2 - 6,6m x 6,3m
Features
- Fit for sound
- Some sideboards (can be moved, but heavy)
- Allowed to paint walls and be creative
Skårn
“Hole in the wall”
14,6m2 - 3,9m x 3,6m
No power
No windows
”Kind of cold” (anonymous guest)




